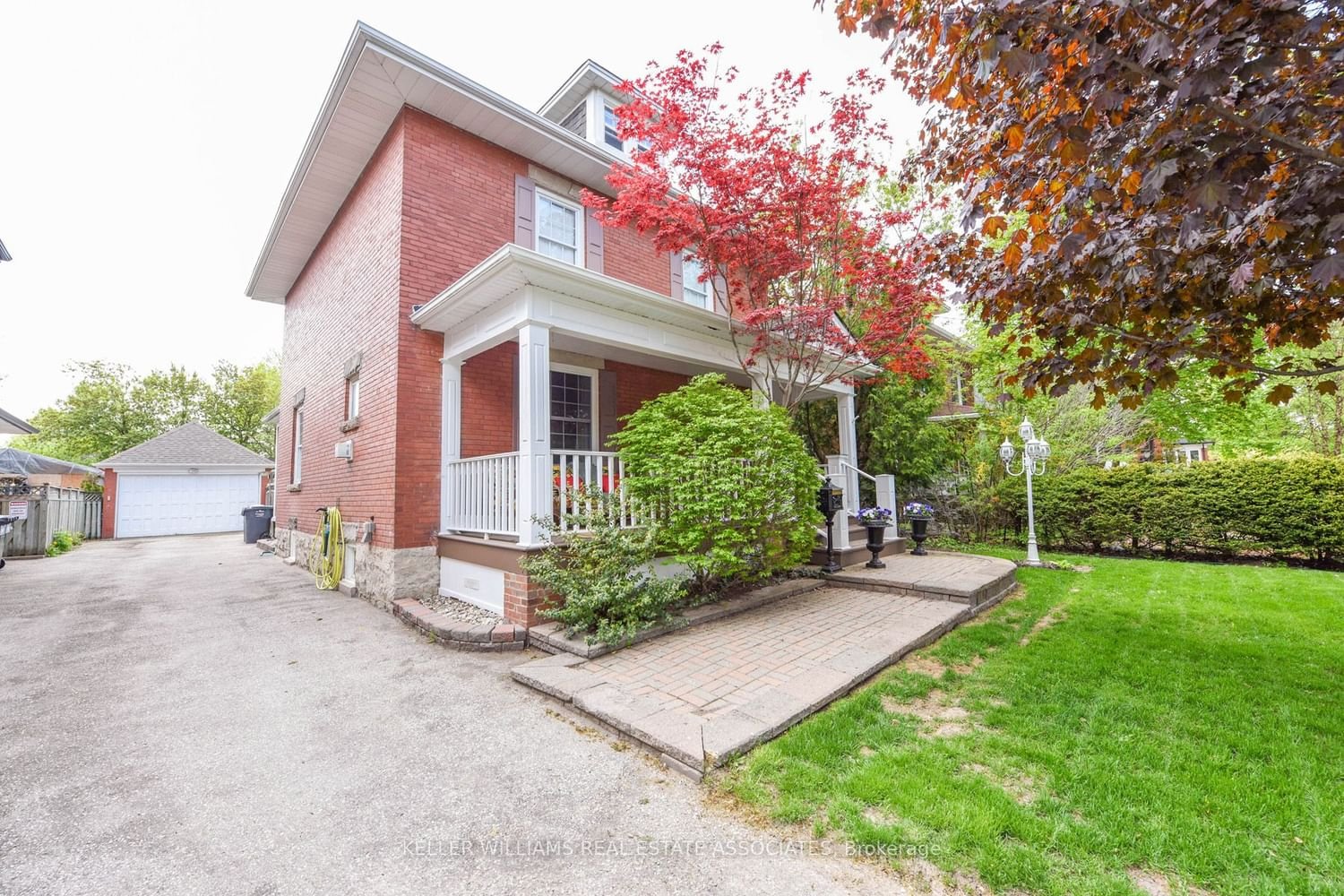$1,299,900
$*,***,***
3+1-Bed
2-Bath
1500-2000 Sq. ft
Listed on 4/4/24
Listed by KELLER WILLIAMS REAL ESTATE ASSOCIATES
Downtown Brampton-Premium Pool Sized Lot 52X195 w/ Huge Potential - 3 Exterior Buildings; 1) Dbl Car Det-Garage 2) Storage Shed 20X20 & 3) 29X14 Carriage House-Heated W/Sep Elec Panel- Perfect Art Studio/Guest Suite/Games Room/Office/Workshop or (Tiny House/Garden Suite Laneway Housing Potential)! Lane Access off Craig St. Mature Forested Canopy NBHD Behind Gage Park, and Across from "The Alderlea", a beautifully restored 19th-century mansion, provides an elegant backdrop for various events. Norman Rockwellesque-Like Home w/ Lrg Covered Veranda (White Picket Rails). Experience Birds Singing While Enjoying Your Morning Coffee, In This Hidden Sanctuary. This Double Red Brick Home has been well maintained, is Freshly Painted & Move In Ready w/ Welcoming Foyer Leading to O/Concept Kitchen W/Breakfast Island-Granite Counters, Oak Wood Cabinets w/New Quartz Counter, S/Steel Appl's! Bright Living/Dining W/ Gas Fireplace - Perfect Layout For Entertaining; Sunny Lrg Fam Room - Back Ext, w/Cathedral Ceiling, French Doors, 3 Pc Bath & Sep Side Entrance - would be Perfect In-law Studio! Lrg Private, Pool Sized Bkyard w/Interlock Patio. 2nd Flr 3 Bdrms; Principal w- WI-Closet & Blt-In Cabinets, All Well Sized w/4 Pc Bath. Upper Loft/4th Bedroom W/Storage, Skylites & Space for 3 pc Bath. Updated Plumbing, Electrical, Windows, Roof, Furnace.
Walk To Gage Park, Downtown Restaurants, Rose Theatre plus GO Station and Main Street South Heritage Conservation District, Brampton's commitment to preserving its cultural heritage, making it a unique place to explore historic residences.
To view this property's sale price history please sign in or register
| List Date | List Price | Last Status | Sold Date | Sold Price | Days on Market |
|---|---|---|---|---|---|
| XXX | XXX | XXX | XXX | XXX | XXX |
| XXX | XXX | XXX | XXX | XXX | XXX |
| XXX | XXX | XXX | XXX | XXX | XXX |
W8205606
Detached, 2 1/2 Storey
1500-2000
8
3+1
2
2
Detached
8
Central Air
Sep Entrance, Walk-Up
Y
Brick
Radiant
Y
$6,345.66 (2023)
195.00x52.00 (Feet) - Back Laneway Access To 2 Structures
